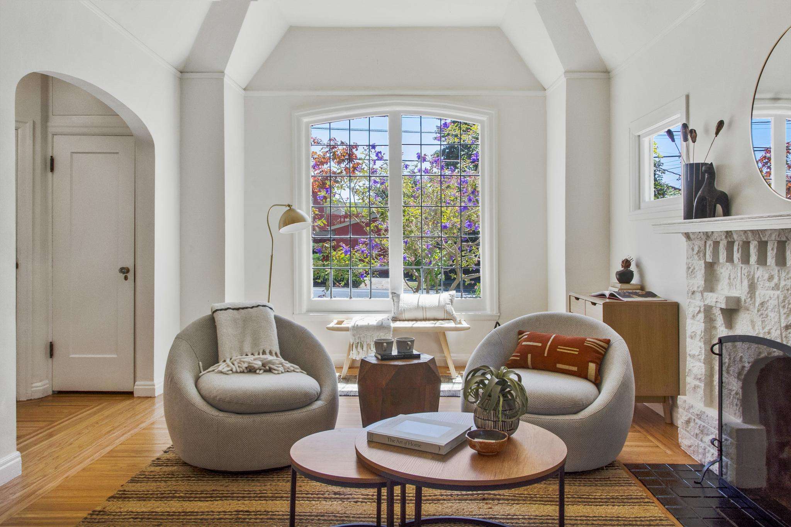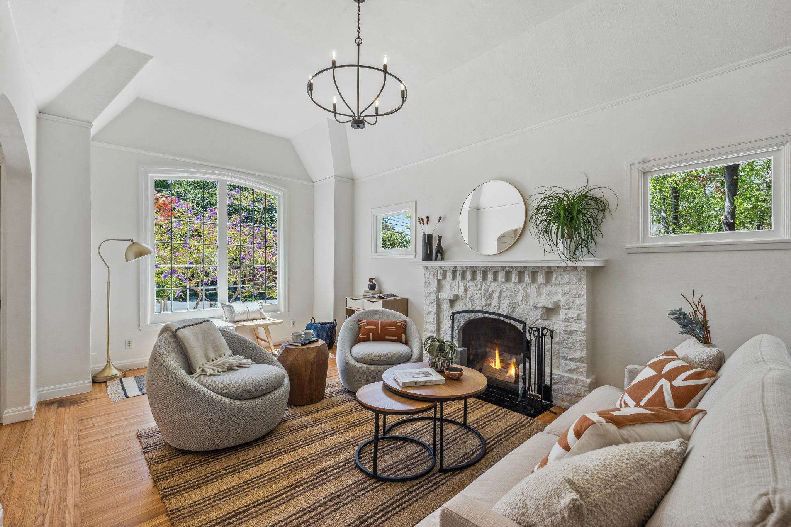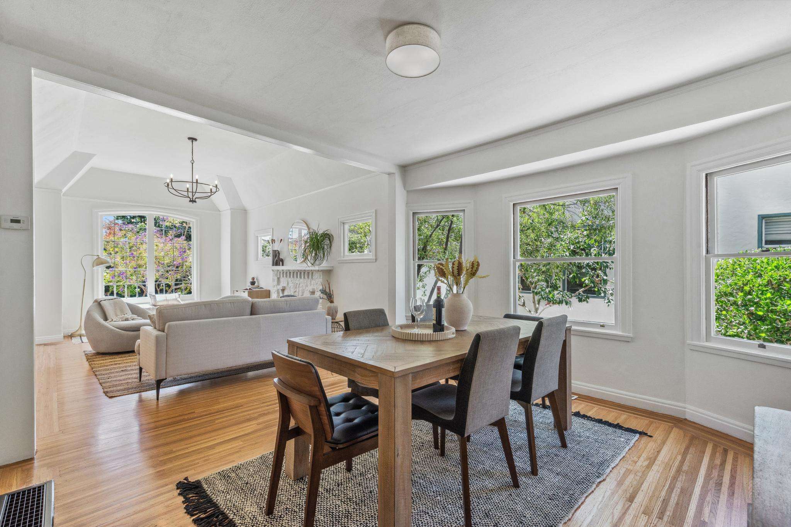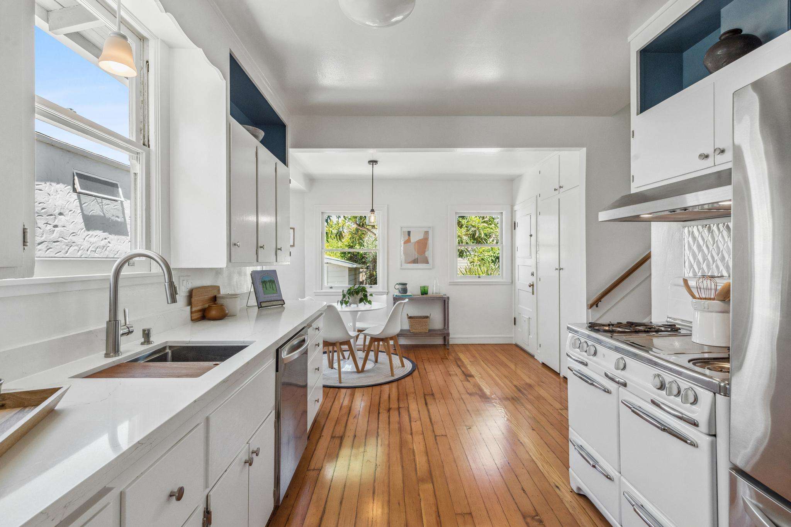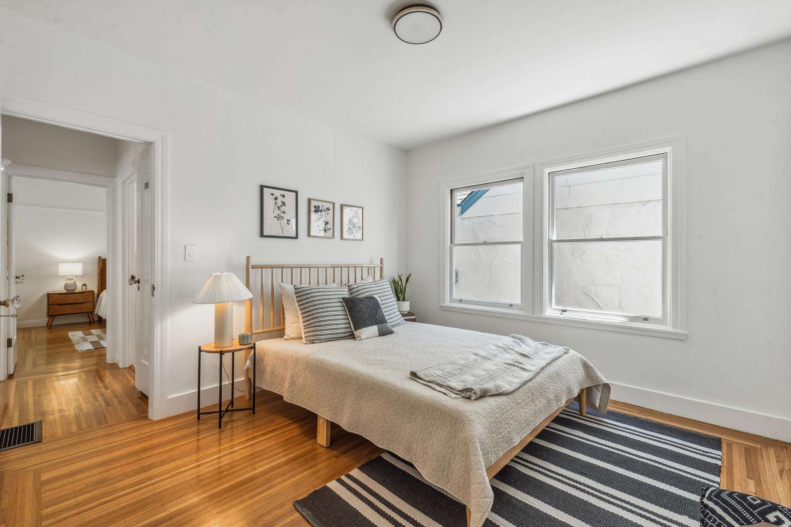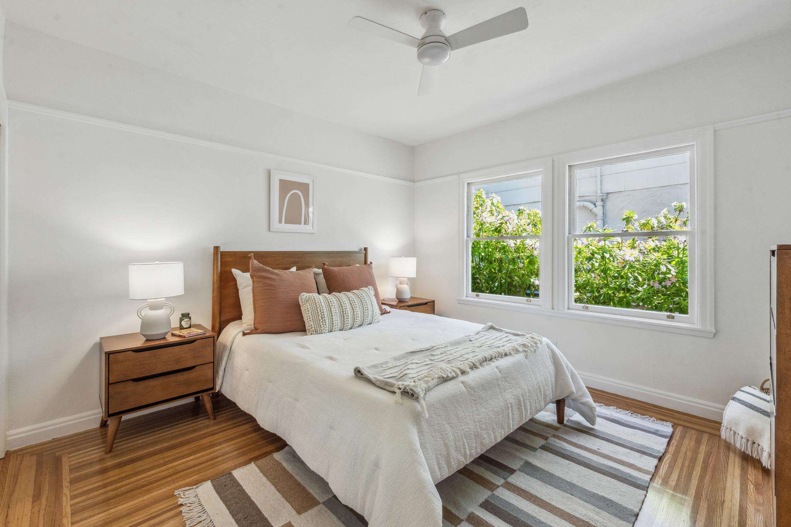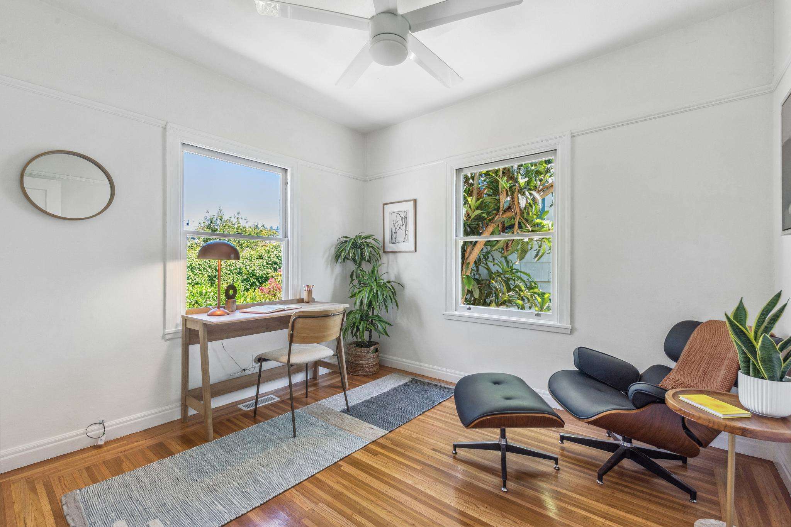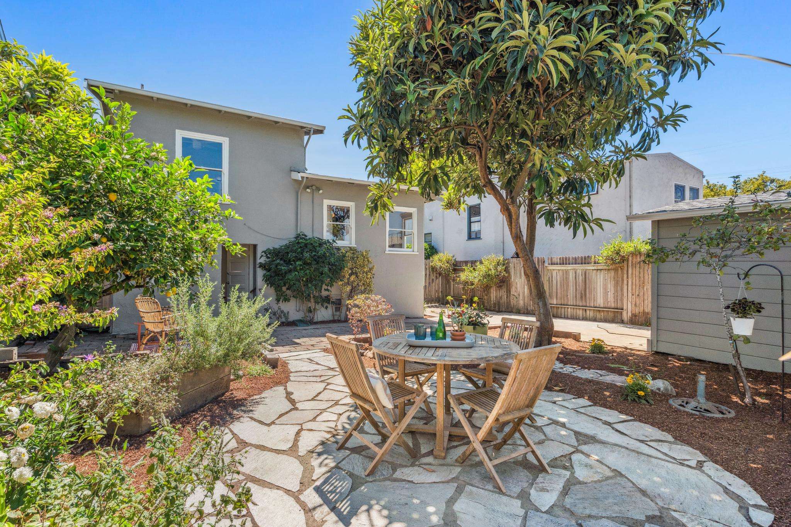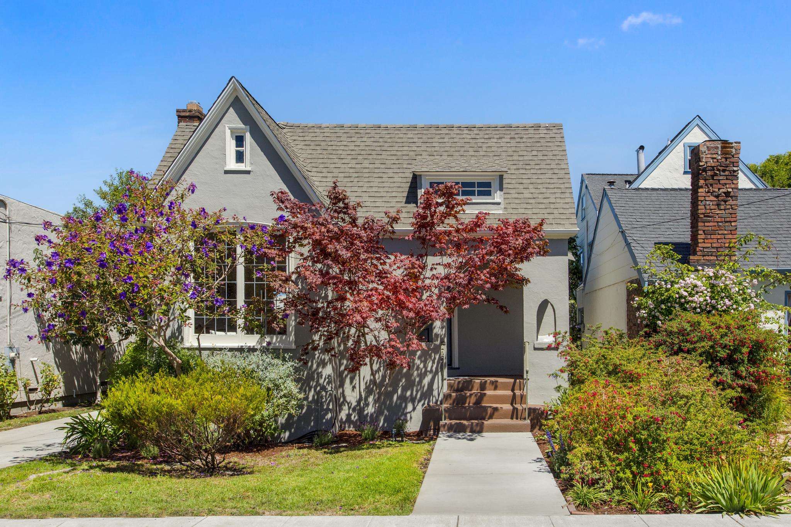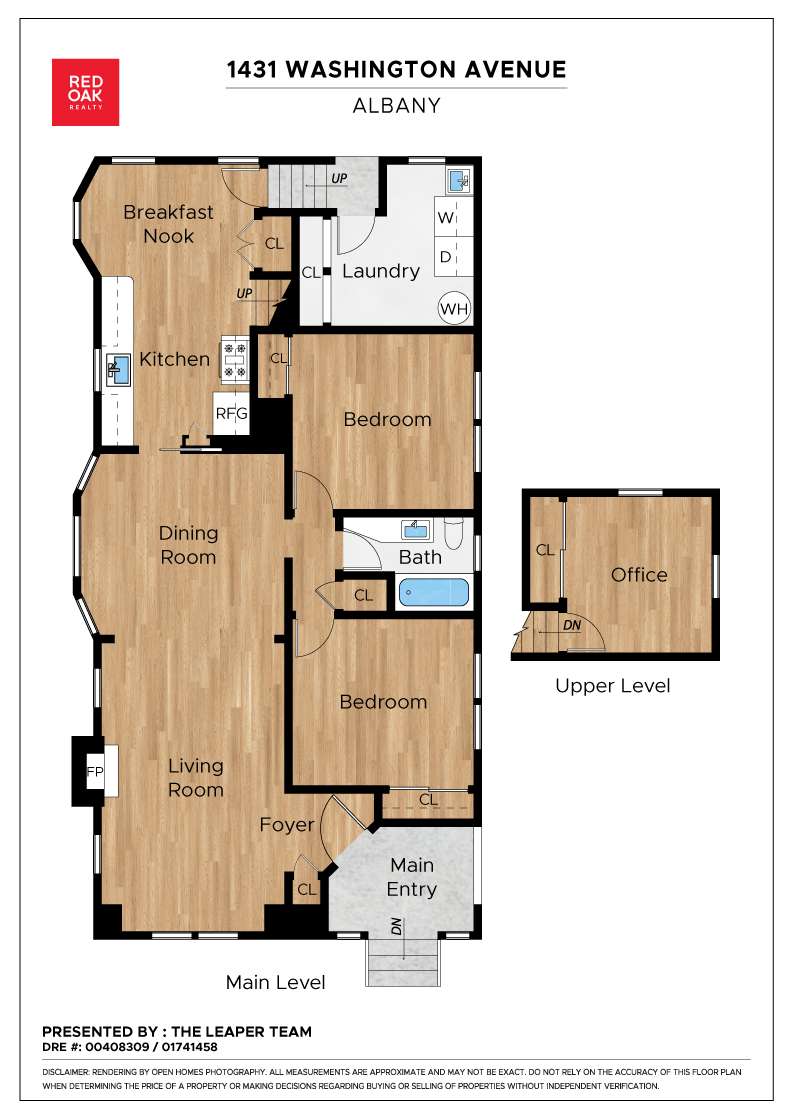Menu
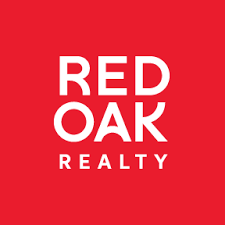
Idyllic Storybook in Albany
$1,550,000
1431 Washington Avenue, Albany
Presented by The Leaper Team
1431 Washington Avenue is a MacGregor-style home on a tree-lined street in one of Albany’s most convenient locations. Its steeply pitched roof and classic stucco exterior evoke a quintessential storybook charm. Inside, the home boasts an inviting blend of modern convenience and vintage appeal, with spacious, sunlit rooms and cozy nooks that reflect its classic architectural roots.
The home features a spacious living room with high ceilings and a bright Georgian window, a formal dining area as well as an eat-in kitchen. With minimal levels throughout the home and property, the floor plan is ideal for most home buyers’ needs. The rear yard just off the kitchen is an idyllic extension of the home with mature fruit trees, a stone patio, and space for gardening, play, and outdoor meals.
Blocks from Solano Avenue and Albany’s community centers, parks, and schools*, the home is in the thick of what makes Albany special for its residents, a small-town feel with access to the East Bay’s many amenities.
Features:
3 bedroomsThe home features a spacious living room with high ceilings and a bright Georgian window, a formal dining area as well as an eat-in kitchen. With minimal levels throughout the home and property, the floor plan is ideal for most home buyers’ needs. The rear yard just off the kitchen is an idyllic extension of the home with mature fruit trees, a stone patio, and space for gardening, play, and outdoor meals.
Blocks from Solano Avenue and Albany’s community centers, parks, and schools*, the home is in the thick of what makes Albany special for its residents, a small-town feel with access to the East Bay’s many amenities.
Features:
1 bathroom with a shower-over-tub
Split-level floor plan
An eat-in kitchen
Formal dining area
1,217 sq. ft. of living space*
4,000 sq. ft. lot* with rear and front gardens
Plenty of natural light
Laundry room with storage
Detached garage and ample off-street parking
Property Tour
3D Virtual Tour
Neighborhood

The Leaper Team
Red Oak Realty
Realtor® Associate
- DRE:
- #00408309 / 01741458
- Mobile:
- 510.410.2344
- Office:
- 510.410.2344
www.TheLeaperTeam.com
Get In Touch
Thank you!
Your message has been received. We will reply using one of the contact methods provided in your submission.
Sorry, there was a problem
Your message could not be sent. Please refresh the page and try again in a few minutes, or reach out directly using the agent contact information below.

The Leaper Team
Red Oak Realty
Realtor® Associate
- DRE:
- #00408309 / 01741458
- Mobile:
- 510.410.2344
- Office:
- 510.410.2344
theleaperteam@redoakrealty.com
www.TheLeaperTeam.com